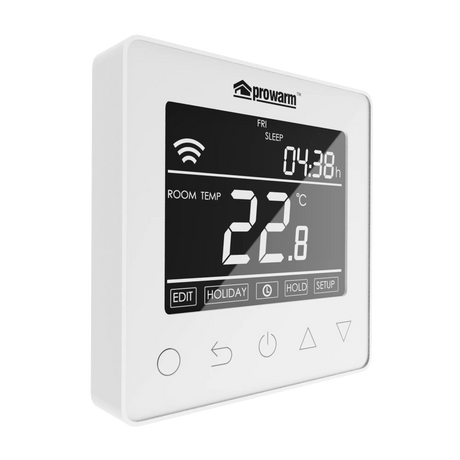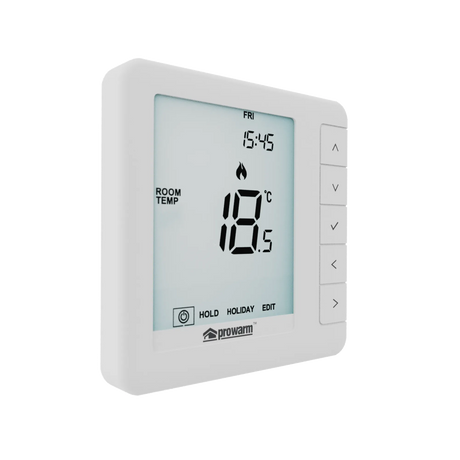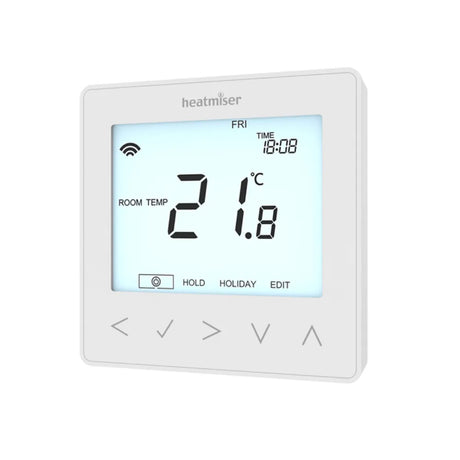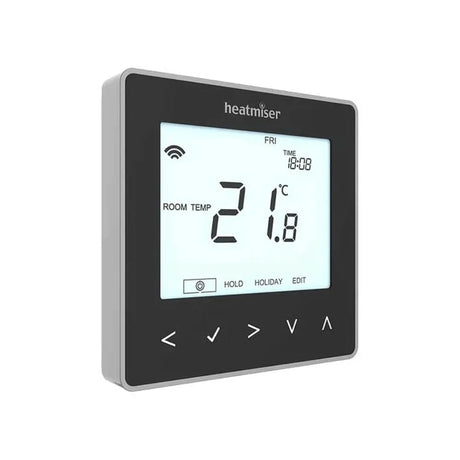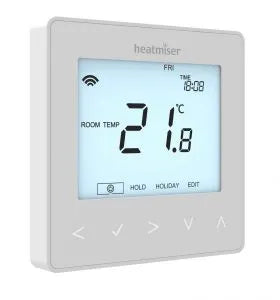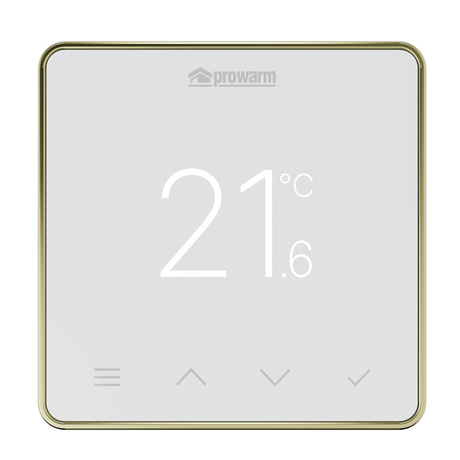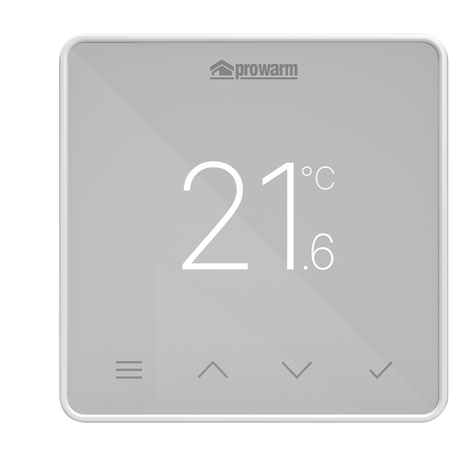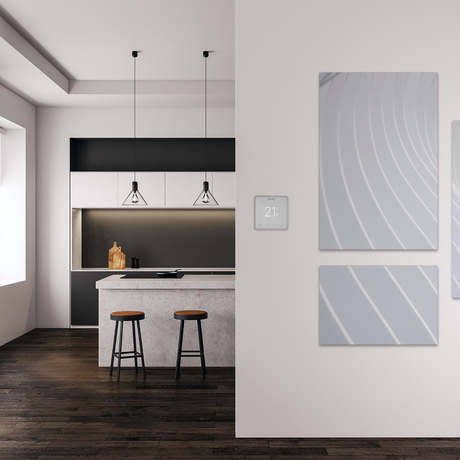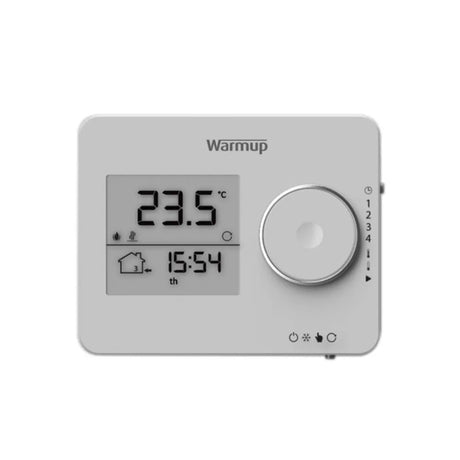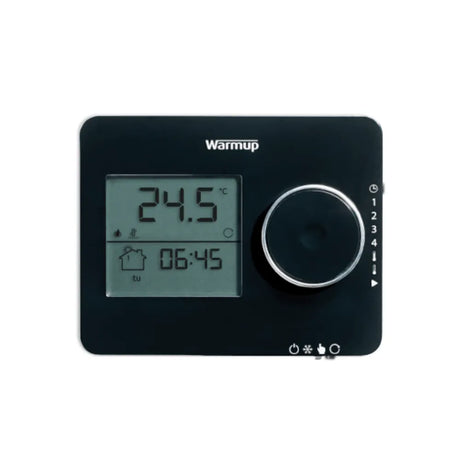What Temperature Should Underfloor Heating Be Set at for Vinyl Floors?
Vinyl, linoleum and laminate all work well with both electric and water-based underfloor heating systems. It is important, however, to ensure the surface temperature does not exceed 27°C. Ideally, the subfloor should be either concrete, solid screed, or a wooden floor that has been covered with 18mm Weather and Boil Proof (WBP) plywood.
Wooden 18mm floor boards or chipboard are also suitable, providing they have been covered with 12mm WBP plywood or ProWarm™ tile backer boards. There are 2 electric underfloor heating options for use with vinyl sheets or tiles, which are the loose cable system and 100W – 200W mats.
What Temperature Should Underfloor Heating Be Set at for Tile Floors?
Tile and stone floors can be heated to 29°C and because they have a high thermal conductivity, they will retain heat longer than most other floor surface coverings. For new builds and renovations, tile and stone are the most efficient long-term options and work well with both electric and hot water underfloor heating.
Floor tiles include ceramic, porcelain, terracotta and slate, all of which have good heat retention properties. These surfaces will continue to stay warm long after the heating system has been turned down, maintaining an ambient underfloor heating temperature for longer.
Floor size and shape will very often determine whether you choose electric mats, flexible electric cables, or even a wet installation. An electric UFH system is often the best choice for a smaller room as it’s easier to install and heats up quicker. Also, electric is the best choice when installing to an existing property as this will involve much less upheaval.
What Temperature Should Underfloor Heating Be Set at for Carpet?
Carpets, by their very nature, are warm floor coverings but carpet material is not a very good conductor of heat and neither is the underlay and foam backing. Although it is possible to install underfloor heating in rooms where carpets are used, a thick carpet can act as an insulator. It is therefore recommended that hessian-backed carpets be used with underfloor heating as these offer the least resistance to heat transfer into the room.
Carpets, including any underlay, with a combined rating of 2.5 tog are best. Anything over this rating may affect the efficiency of the underfloor heating system. The maximum temperature for carpet flooring is 27°C.
What Temperature Should Underfloor Heating Be Set at for Wood Flooring?
Natural wood is a favourite choice of floor covering for many people and it’s also an ideal floor covering for use with both wet and dry underfloor heating systems. However, not all wood is suitable because wood is subject to movement. Solid wood will expand when heated and contract when cooling, which can cause the wood to seriously warp. So, if wood is the choice then best select engineered hardwood flooring or laminate.
Wood flooring should not be exposed to temperatures above 27°C and the entire surface area should be heated evenly. It is highly recommended that a vapour barrier be placed beneath the wood flooring.
Call 01268 567016
for expert advice
Speak to our experts
AvailableOur underfloor heating experts are available weekdays from 7am to 6pm.
All our technical staff are fully qualified to deal with your enquiry. Contact us for expert advice on underfloor heating.


