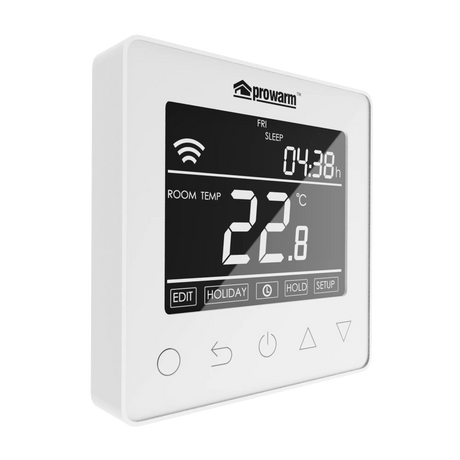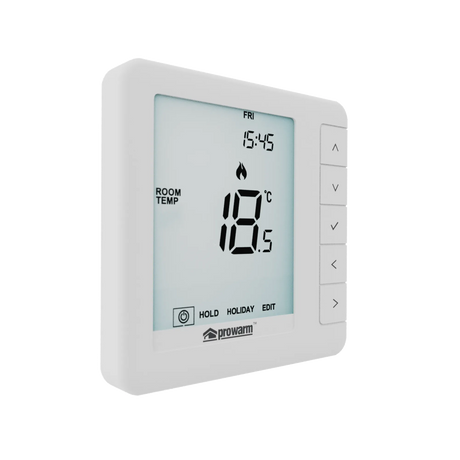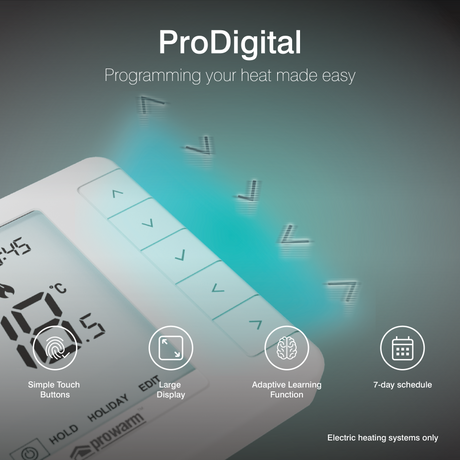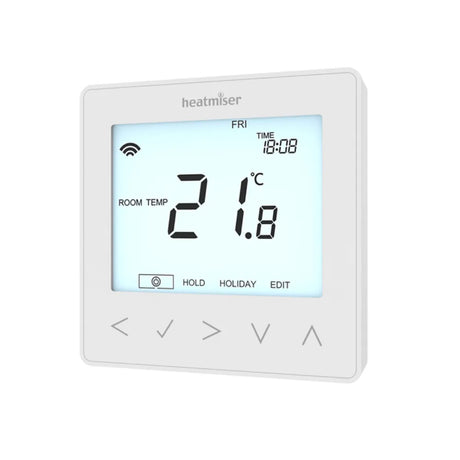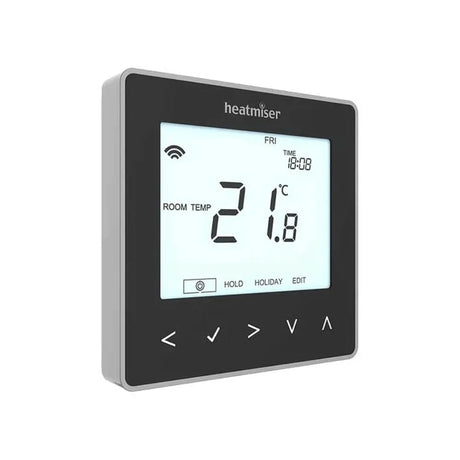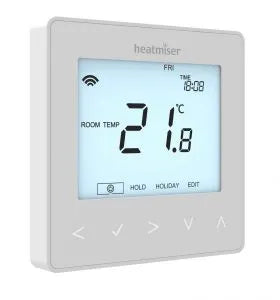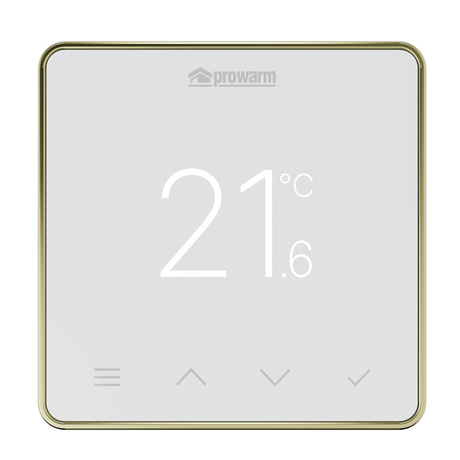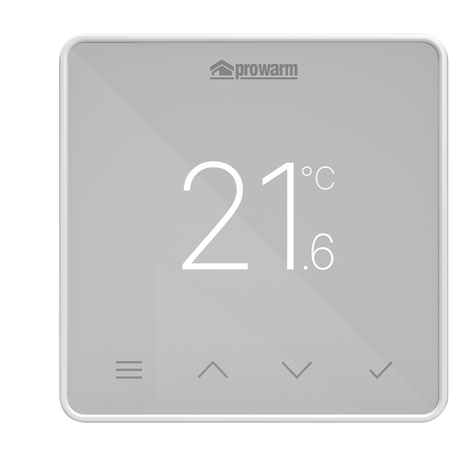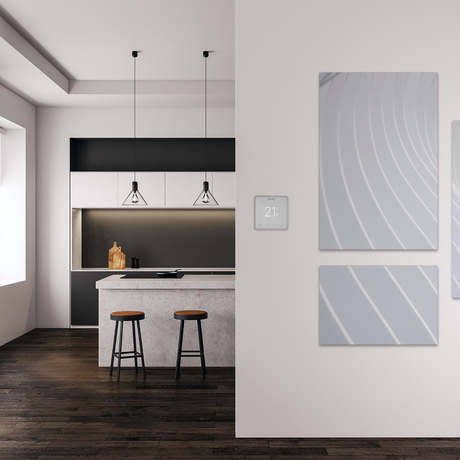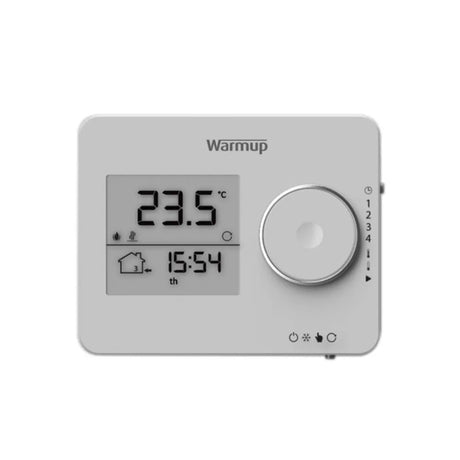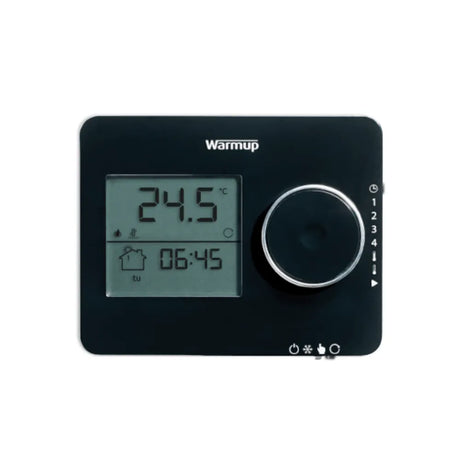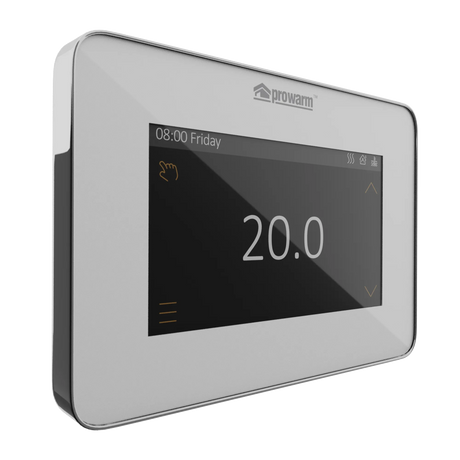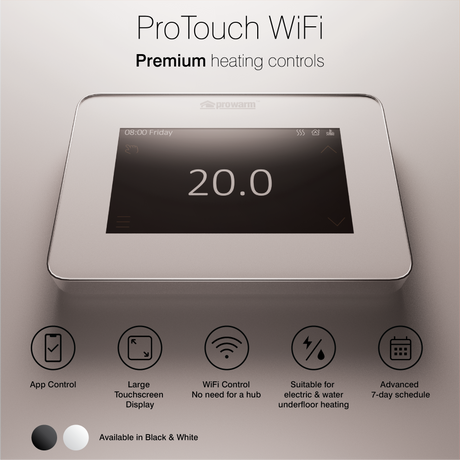Assessing Room Dimensions
The key consideration of a good underfloor heating design is room dimensions. The floor area of each room should be measured accurately to determine the total square footage. Make a note of the shape of the room including doorways and windows. When measuring a kitchen floor, deduct areas where permanent features such as appliances, cabinets and units will be positioned. Underfloor heating cables or pipework will not be required in these areas. For more information, check out our easy-to-use how to measure for underfloor heating guide.
Evaluating Insulation Requirements
Heat loss is costly and wasteful so it’s important to ensure the property, and especially the rooms that are to be fitted with underfloor heating, are insulated. The level of loft insulation, cavity wall insulation and double glazing can all affect the heating system’s performance. Underfloor heating requires a level of insulation below the heating pipes or cables to minimise heat loss downwards. A well-insulated property can be designed to operate at lower temperatures so it’s important that insulation is factored into underfloor heating design plan.
Underfloor Heating Room Requirements
Some rooms will often require more heat than others. For example, a living room is likely to have a higher demand for heat than a bathroom or kitchen. An underfloor heating design should take into account the heat requirements for each room. This can be delivered and controlled by individual room thermostats.
Choosing the Right System: Electric Or Water Underfloor Heating
Which is the best underfloor heating system for your property? As a general guide, it is recommended that electric is best for small areas and retrofits. Electric is also cheap, quick and easy to install and not beyond the capabilities of the DIY enthusiast. However, electric underfloor heating is more costly to run.
Water underfloor heating is a better choice for new builds and renovations but will take longer to install due to the complexity of the system. It is more expensive to install but is cheaper to run.
Factors Influencing System Choice
You might want to consider a water-based underfloor heating system if you have or intend to have a heat pump installed. The two systems combined can significantly reduce heating bills. However, both electric and wet systems have the advantage of providing energy efficiency savings in the longer term. You will also benefit from improved air quality and more room space, as radiators are not required. It’s important to understand at the planning stage, the pros and cons of each system, which will help enable you to make the right choice.
Call 01268 567016
for expert advice
Speak to our experts
AvailableOur underfloor heating experts are available weekdays from 7am to 6pm.
All our technical staff are fully qualified to deal with your enquiry. Contact us for expert advice on underfloor heating.



