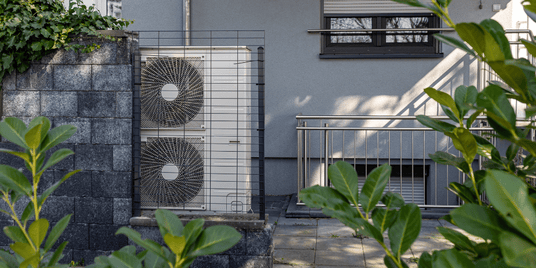
Protouch iQ Coming Soon!
Nancy Elansary |
Our underfloor heating experts are available weekdays from 7am to 6pm.
All our technical staff are fully qualified to deal with your enquiry. Contact us for expert advice on underfloor heating.
Answer a few questions and we’ll get you on your way


In an ever-evolving world, renewable energy is emerging as a powerful force, propelling us towards a sustainable future. Join us on a journey of discovery as we explore the boundless opportunities that renewable energy presents for making your home remarkably energy efficient.